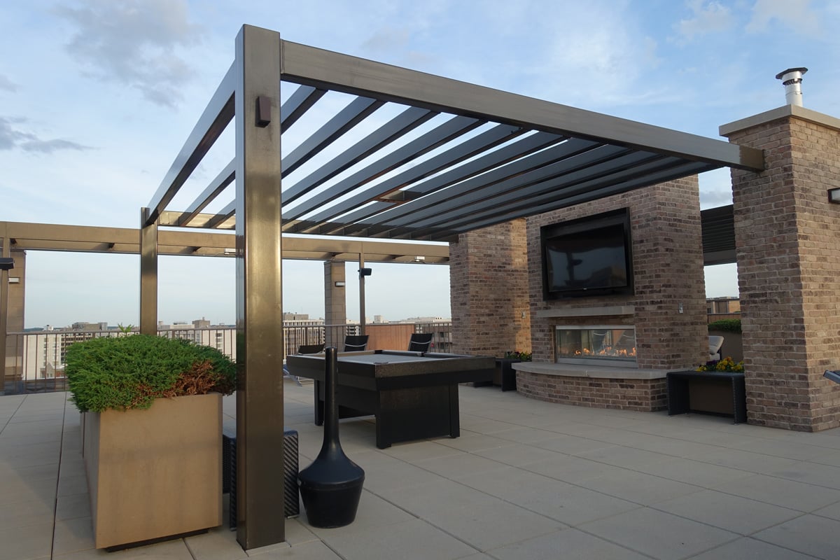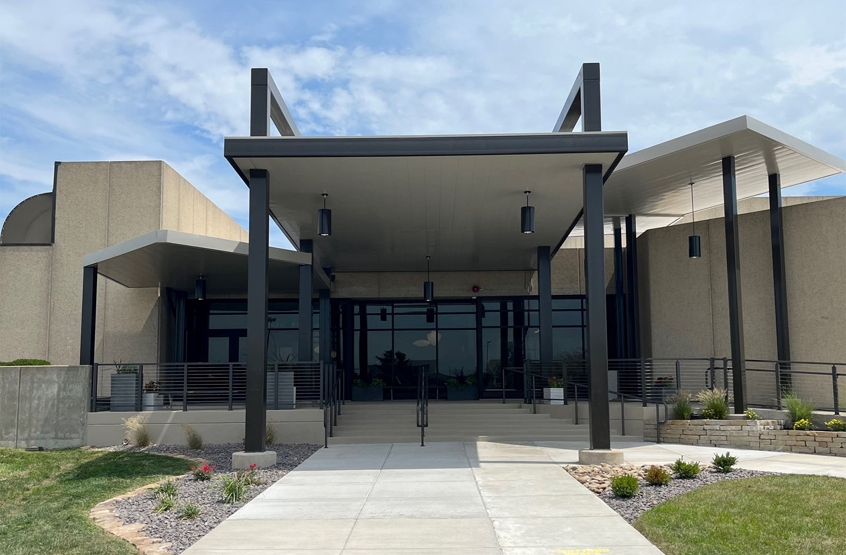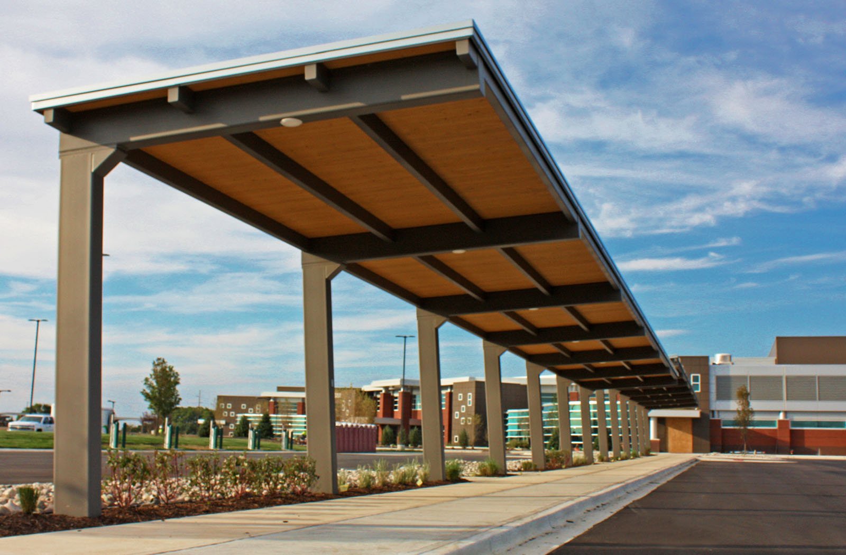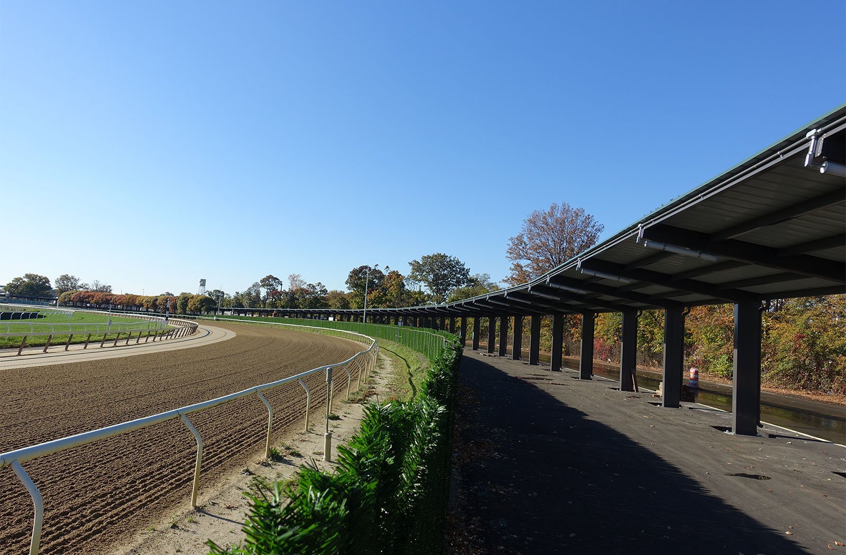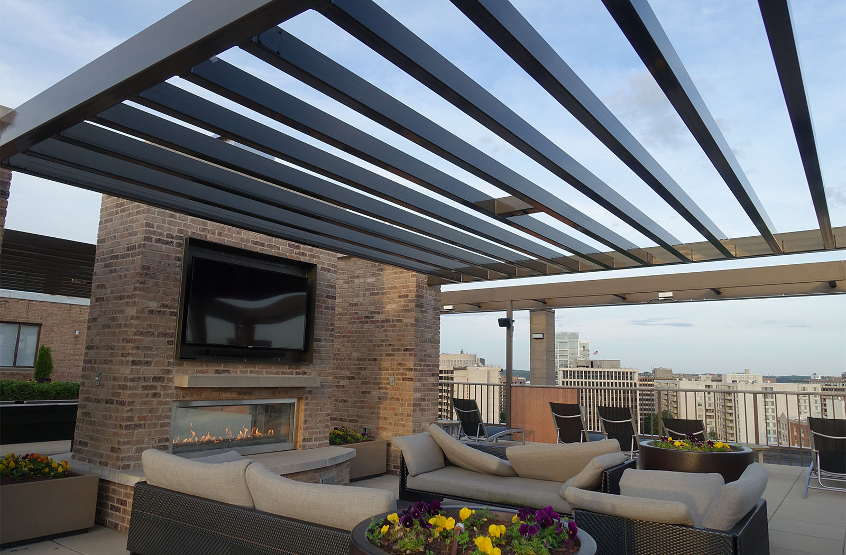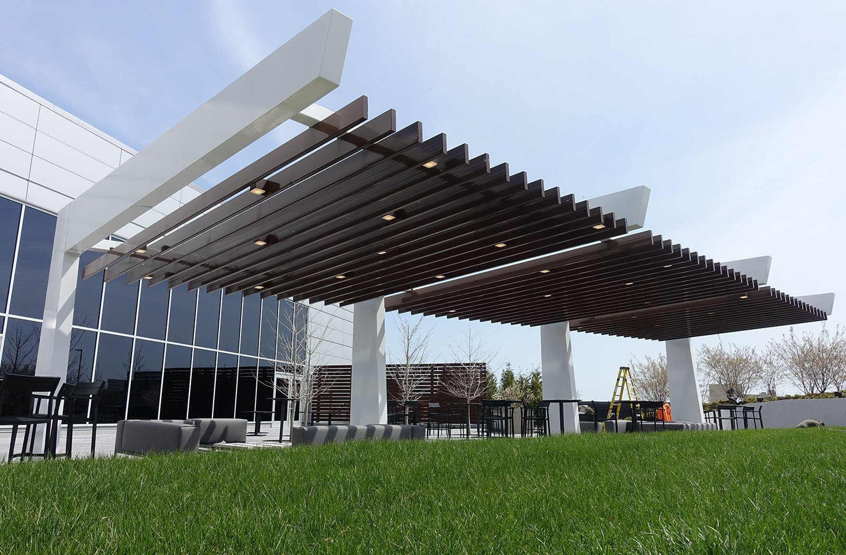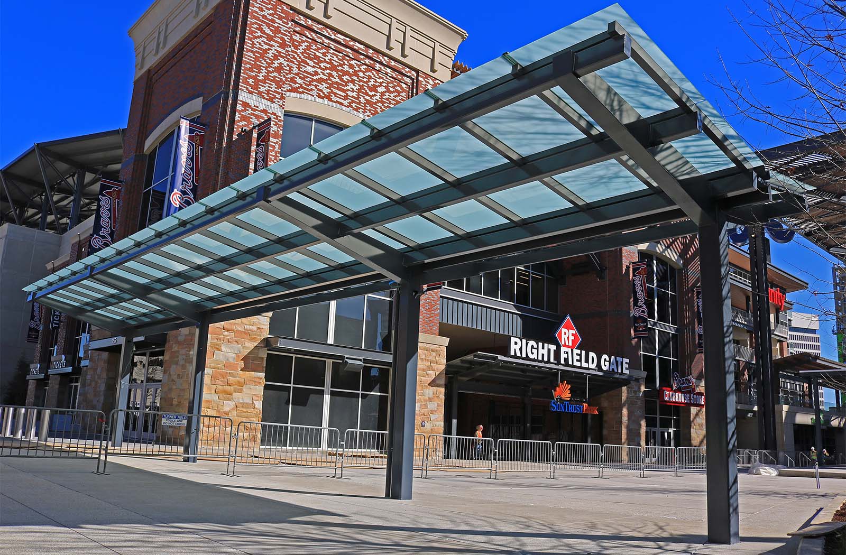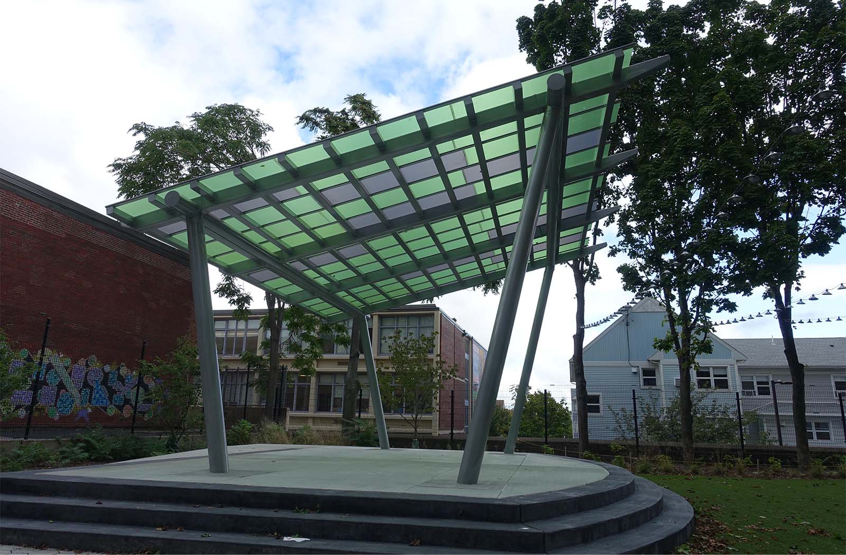
Architect Resources
DEFI Convention - Our Role in Your Success
Whether your structure is to be used in renovations or pre-designed into a new construction project, we leverage our experience and in-house design and engineering teams to work directly with architects, designers, and contractors to streamline the process delivering the best to your jobsite.
Whether you have an idea that you want to explore or a concept that you are looking to develop, CEAS+ gets in early, providing you with direct contact with our engineering and design teams. We know that early communication and engagement from all parties results in a more cost-effective solution.
As your concept evolves, have confidence that our team of experienced licensed engineers will be readily available to answer questions and provide support.
Our goal is to deliver the highest quality product possible. Our AISC Certified Fabrication Facility is not only backed by our contingent of AWS Certified Welders but also a top-of-the-line PCI 4000 Certified in-house powdercoat facility.
Prefabricated structures have been said to be the “life-size version” of an erector set. Your clients will save on local labor and permit costs by not having to field cut, weld, grind, or paint the steel. While most CEAS+ structures are simple to install and can be accomplished by a seasoned crew, installation services can also be arranged.
Whether you have an idea that you want to explore or a concept that you are looking to develop, CEAS+ gets in early, providing you with direct contact with our engineering and design teams. We know that early communication and engagement from all parties results in a more cost-effective solution.
As your concept evolves, have confidence that our team of experienced licensed engineers will be readily available to answer questions and provide support.
Our goal is to deliver the highest quality product possible. Our AISC Certified Fabrication Facility is not only backed by our contingent of AWS Certified Welders but also a top-of-the-line PCI 4000 Certified in-house powdercoat facility.
Prefabricated structures have been said to be the “life-size version” of an erector set. Your clients will save on local labor and permit costs by not having to field cut, weld, grind, or paint the steel. While most CEAS+ structures are simple to install and can be accomplished by a seasoned crew, installation services can also be arranged.
Want to learn more? Have us over for lunch sometime and we’ll walk you through just how easy it is… and even better, we’ll buy lunch!

Our work starts with your inspiration and leads us to innovation and quality, and ultimately results in a client that feels they received what you presented and more.
If you have something in mind or you’ve already started on the design, we are looking forward to talking about it.
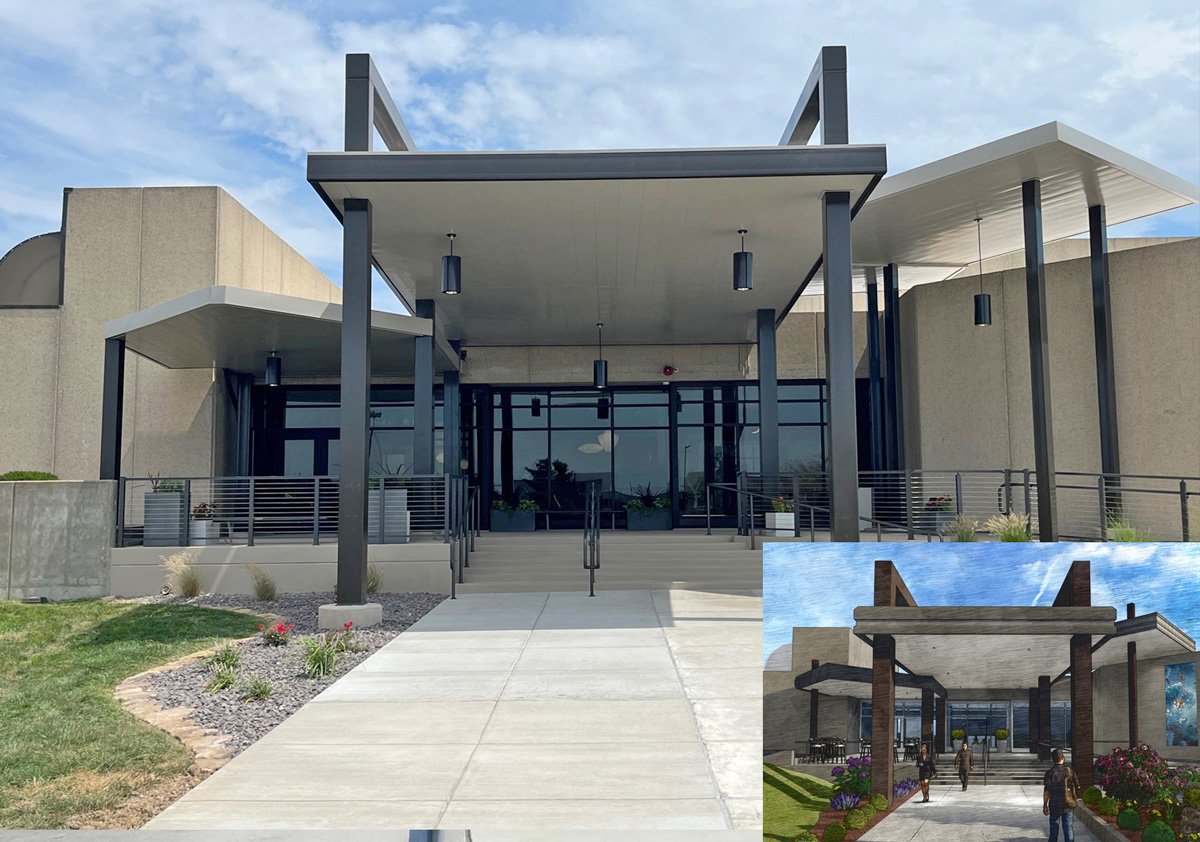
CEAS+ offers free AIA Courses
Course #: CEAS2024
When: April 10th, 2025 @ 12:00pm EST
Duration: 60 Minutes
Learning Credits: 1 AIA LU/HSW credit
There has been a seismic shift in how we now think about space. Join us in discussing how, through design and partnerships, we can expand the health & wellness of users in the built environment without sacrificing creativity, uniqueness, or budget.
Learning Objectives:
- Learn how and why Health, Wellness, and Biophilic Design are now more important factors in design of open-air structures than in previous years.
- Learn the differences in materials you are accustomed to using and understand the benefits steel has that others do not, specifically when it comes to permanent vs temporary structures. Designing a long-term solution for your client doesn’t have to mean brick and mortar.
- Gain tools that will help you analyze the different vendor partners you have access to which will help to keep your project competitive. Reading between the lines of product specs and performance specs.
- Understand the differences and benefits of going with prefabricated versus site build. One of the most underrated being safety. Without the need of cutting, welding, grinding, and painting, work areas are safer and reduce the potential of hazardous exposure.
Course #: CEAS2024
When: May 1st, 2025 @ 12:00pm EST
Duration: 60 Minutes
Learning Credits: 1 AIA LU/HSW credit
This fast paced live webinar presentation covers Open Air Steel Structures like canopies, walkway covers, and trellises, and how to leverage the design & engineering expertise of a Specialty Manufacturer.
Course #: CEAS2024
When: June 3rd, 2025 @ 1:00pm EST
Duration: 60 Minutes
Learning Credits: 1 AIA LU/HSW credit
There has been a seismic shift in how we now think about space. Join us in discussing how, through design and partnerships, we can expand the health & wellness of users in the built environment without sacrificing creativity, uniqueness, or budget.
Learning Objectives:
- Learn how and why Health, Wellness, and Biophilic Design are now more important factors in design of open-air structures than in previous years.
- Learn the differences in materials you are accustomed to using and understand the benefits steel has that others do not, specifically when it comes to permanent vs temporary structures. Designing a long-term solution for your client doesn’t have to mean brick and mortar.
- Gain tools that will help you analyze the different vendor partners you have access to which will help to keep your project competitive. Reading between the lines of product specs and performance specs.
- Understand the differences and benefits of going with prefabricated versus site build. One of the most underrated being safety. Without the need of cutting, welding, grinding, and painting, work areas are safer and reduce the potential of hazardous exposure.
Reach out for in-person courses or courses outside of the posted schedule
Our Portfolio
View AllExplore By Market
What Our Clients Say About Us
Partnerships and relationships start with a positive experience and continue on to improve the communities where we work, live and play!
“My firm recently designed a Shade Structure Canopy in conjuction with CEAS+ for a Dog Park for a prominent Pet Food Company. From day one with the Product Representative, into design coordination / detailing with the Engineering team, and leading up to final fabrication with the Project Manager, the CEAS+ team in their various roles were SUPER helpful and quick-to-respond at every turn. We got them involved during Schematic Design, and are so happy with how the process / schedule worked out. Our firm and the client were super happy with the delivery date and the final product, and I sincerely hope that I get to work with the CEAS+ team again in the near future.”
“Carol Stream Elementary Canopy was our first experience with CEAS+ and it was very successful. CEAS+ is a one stop shop. They were involved and collaborative throughout the entire process. Starting with weekly preliminary design sessions, to engineering, then to fabrication and installation. Seamless process, and the end product is now being enjoyed by the school district, teachers, students, and parents.
Not only does CEAS+ collaborate with the designer to create engaging spaces, but they understand the core value of building long-term relationships with designers and the end-users.”
"It was an effortless and enjoyable experience working with CEAS+ on the Norman Transit Center. They were very responsive and professional and delivered their product on time and in budget. The erector crew had no trouble assembling the canopy."
"Part of the multi-phased renovations to the Boys & Girls Club of West Springfield included a new secure entrance lobby for members and also provides areas for family services.
Working with the folks at CEAS, the design team was able to design an exterior canopy solution which marks the entrance and provides an area where folks are protected from the weather.
We went through several iterations with the CEAS team to come up with the most affordable solution that exceeds all expectations and truly transforms the arrival experience.
From design through installation, the entire process was pleasurable."
/Custom-MSL-x-Urban.jpg?width=1600&height=900&name=Custom-MSL-x-Urban.jpg)
